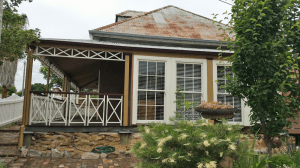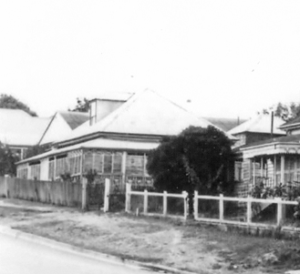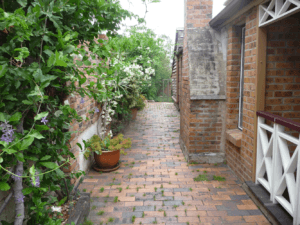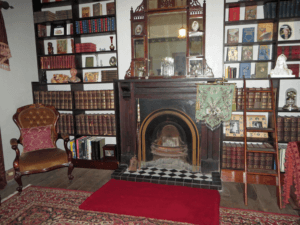In recent weeks the little-known house, ‘Notnel’ on 6 Burnett Street, West Ipswich was put up for sale by the long-time owners and renovators. Situated on a large block of green grass, rolling hills and hidden gardens, this property is one of Ipswich’s most stunning and hidden treasures among all the heritage houses in the area. The house itself has been lovingly renovated with care and close attention to detail in keeping with the period in which the residence was originally built. Little is left to the imagination with the furniture, furnishings and fixtures all speaking of Ipswich’s by-gone era.
‘Notnel’ is thought to be one of the oldest houses in Ipswich having originally been built circa 1861 for a Mr David McLaughlin, who was a well-known local builder in the Ipswich area at the time. The land on which the house is situated was originally purchased in 1855 by Patrick O’Sullivan for a cost of 31 pounds. In 1872 the house was sold to John North and his new bride. Mr North was first employed by Mr Benjamin Cribb upon his arrival from England and was later employed by the Cribb and Foote firm. During their time at ‘Notnel’ the Norths had three sons all of whom attended the Ipswich Grammar School. According to original reports the home during this period had ten rooms and a large garden which consisted on ferns, huge trees, green shrubs, fruit trees and a bountiful vegetable patch. At the time Mr North had also purchased a cottage on 1 Burnett Street, which he demolished and kept vacant for a time as gardens. The North family also had a large team of horses and the back garden was also home to many native animals including wallabies and possums. A most interesting fact was that there was a large well in the front of the North family home which was used by many of the neighbours and other townspeople.
After Mr North’s death in 1898 the property passed into his wife’s ownership, and shortly after in 1907 it was sold to a local dentist. From this point up until the early 1930s ‘Notnel’ changed hands on many occasions, until it was finally transferred to George Hawley and his family who first immigrated from England and lived as farmers in the Fassifern Valley before moving to ‘Notnel’ in 1934. It appears that at this point the small brick cottage received its rather interesting name, ‘Notnel’. It is believed to be Lenton spelt backwards, which was the name on the street on which George Hawley had lived in England. The Hawley family owned and lived in the house for more than 70 years before it was finally auctioned and sold to the current owners who have spent many years returning the property to its once magnificent and unique self.
The cottage itself is a low-set red brick building located on a sloping block. The pyramid shaped roof was thought to originally be compiled of shingles, but is now of made of corrugated iron. However, evidence of some shingles may still be seen beneath the metal cladding of the dormer windows. The building today has three bedrooms and open verandahs on three sides as well as two fireplaces and a kitchen hearth. The brickwork which was once painted, and hid much of the cottages natural beauty has been refurbished to show the original redbrick exterior. ‘Notnel’ also has an attic on top of the front of the house, a sulky shed, poultry shed, lounge and dining rooms. The kitchen is most interesting as it has a mezzanine level added above which exists as another bedroom accessible by a steep and narrow staircase. Finally the larder which can be seen as a separate part of the kitchen is special in that much of the original shelving for the storing of food has been retained, which adds much character to this area of the house.
Information taken from: Ipswich Heritage Study 1991; Queensland Heritage Register (https://environment.ehp.qld.gov.au/heritage-register/detail/?id=600571); ‘Red-roofed cottage has seen much of the history of Ipswich’ (QT 21/12/1966).




